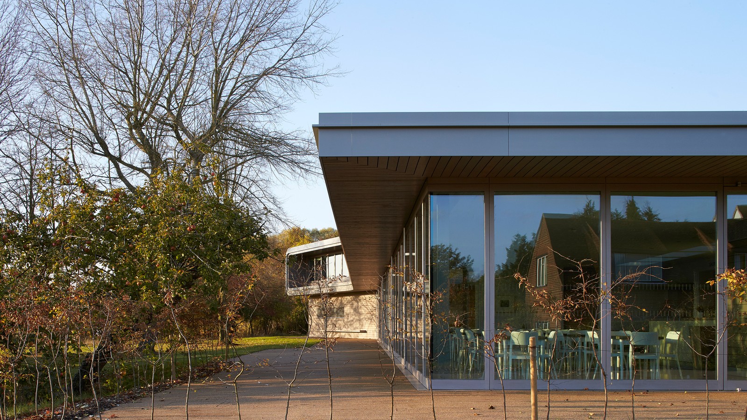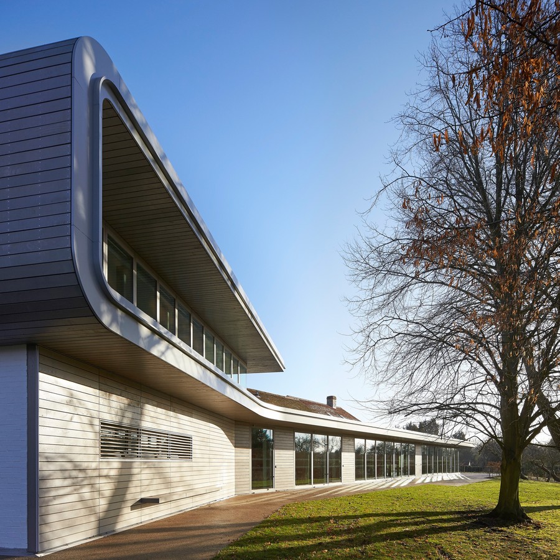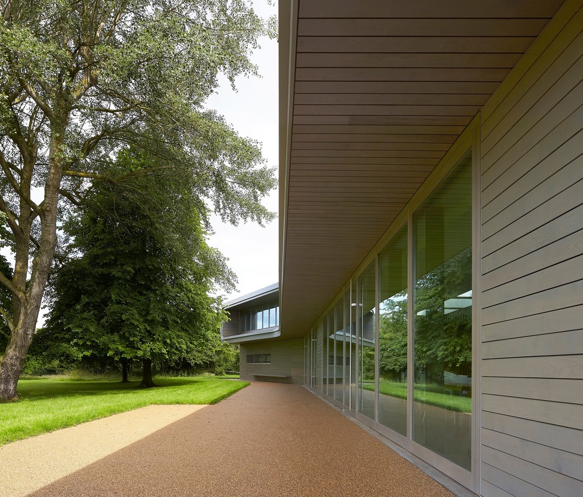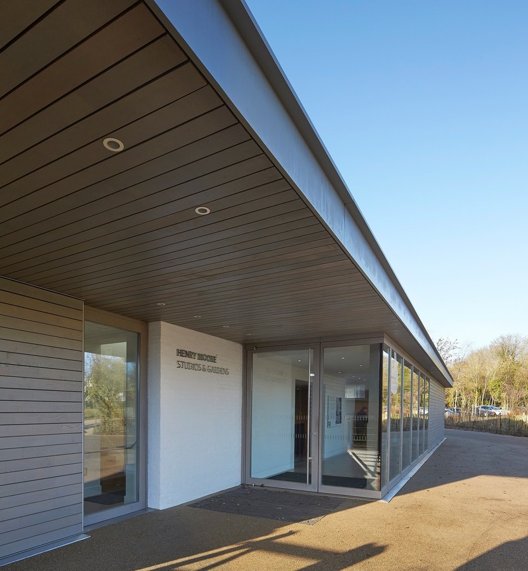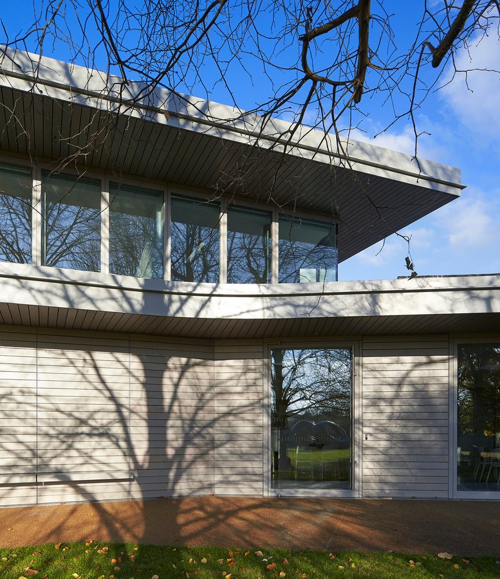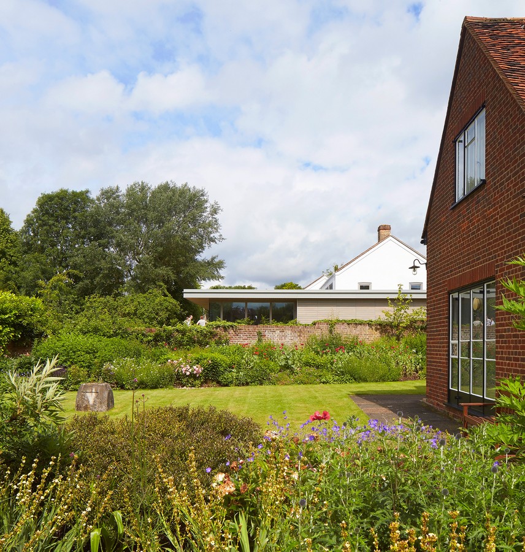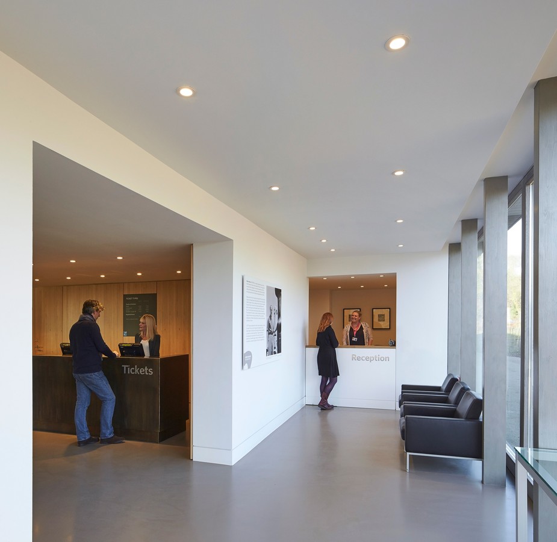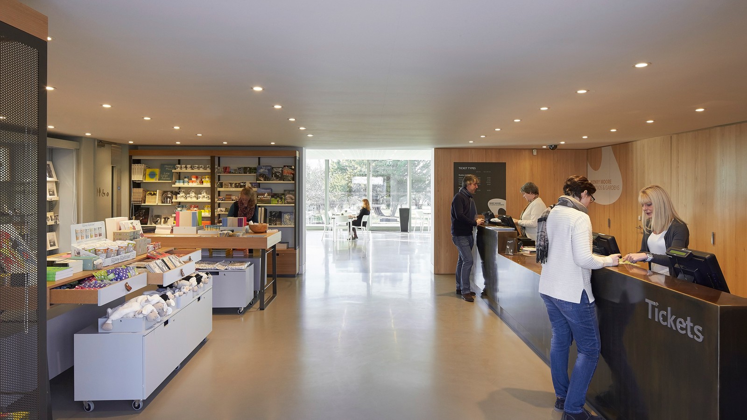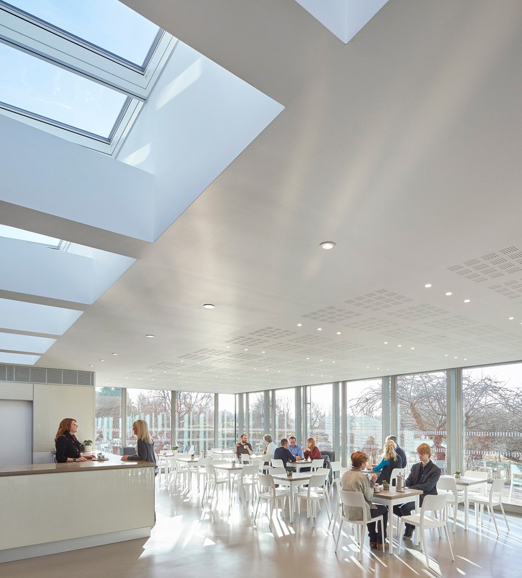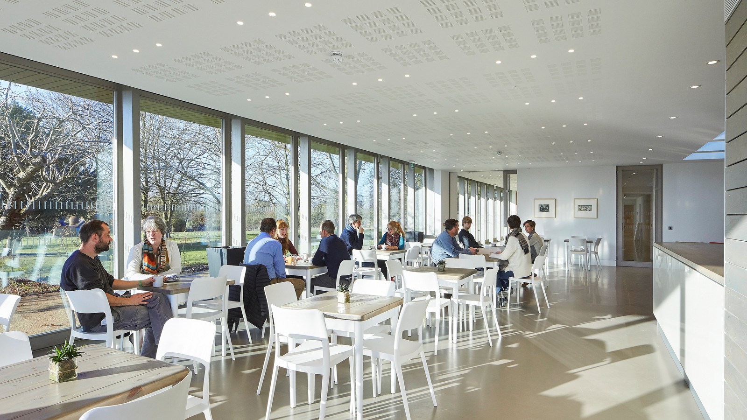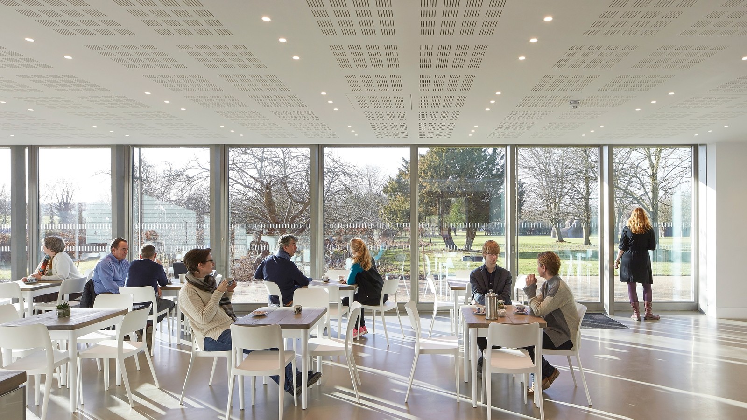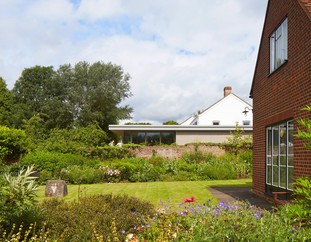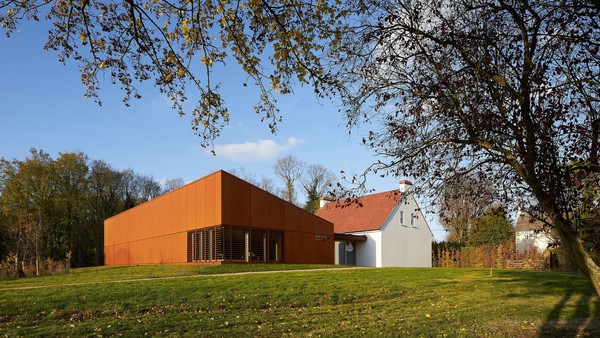Location
Perry Green, Hertfordshire, England
Date
2012 - 2018
Client
The Henry Moore Foundation
HBA Team
Hugh Broughton, Gianluca Rendina, Emma Watson
Collaborators
Price & Myers (Structural Engineer)
Harley Haddow (Services Engineer)
CGC Projects (Cost Consultant)
The Landscape Agency
(Landscape Architect)
Pritchard Themis
(Specialist Lighting Designer)
Adrienne Hill (Planning Consultant)
Bramwell Hall (Project Manager)
RG Carter (Main contractor)
Photography
Hufton + Crow
The Henry Moore Foundation was founded in 1977 to encourage public appreciation of the visual arts. Despite careful preservation of landscape and buildings at Moore’s home in Hertfordshire, the Foundation’s activities had outgrown their facilities and required updating.
The brief required re-use and extension of two buildings. One (Elmwood) provides an archive for the artist's books, letters and photos and the other (Dane Tree House) contains a visitor centre and the Foundation’s offices. They were developed as a single project but in different materials to reflect the eclectic nature of buildings on the estate. The buildings are linked by a common approach to detailing, landscape and building services.
At Dane Tree House the building has been refurbished and extended with an elegant pavilion, which wraps around the existing structures. The design reinforces relationships of the visitor with sculpture and landscape. This determined the layout, the way in which the gardens come up to the building and the muted natural palette of materials. Glulam columns, oak window frames and chestnut cladding are washed in a grey stain that permeates the identity of the building in both existing and new areas.
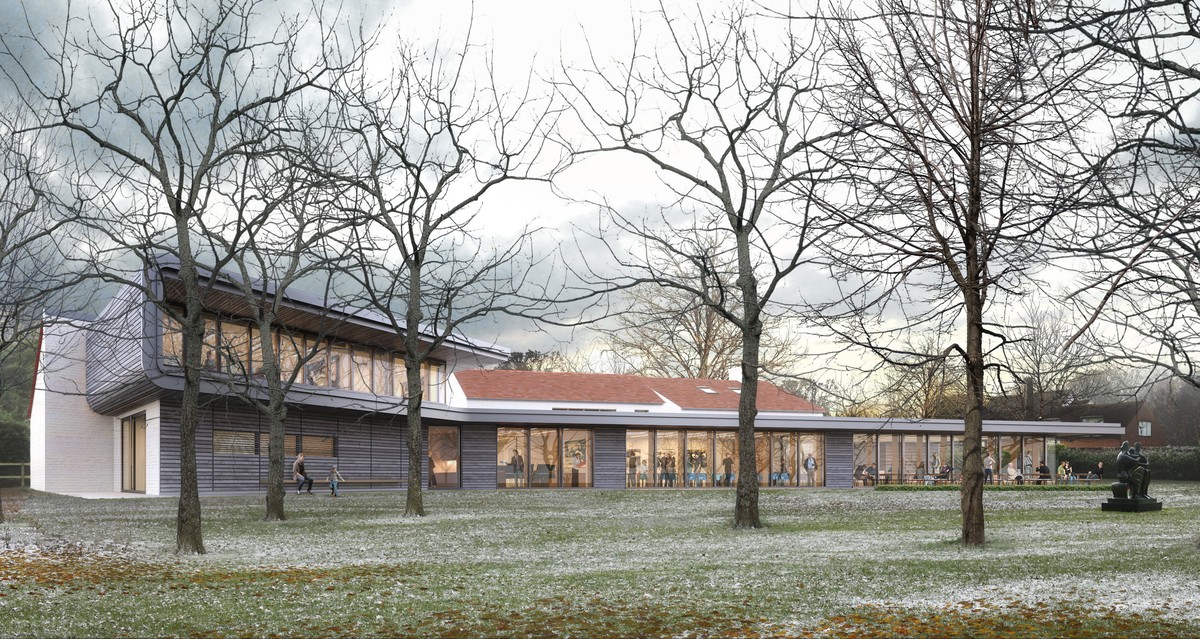
CGI visual of the new visitors centre
The generously proportioned glazing and seamless threshold of the pavilion invite discovery of the gardens. Details and workmanship reflect the Foundation’s commitment to craftsmanship. The architecture is intentionally modernist rooting the building to the ‘International Style’ of Moore’s own time, whilst also achieving a visual reticence. A combination of restrained, sophisticated detailing and deeply punched rooflights results in uncluttered, light-filled volumes with beautiful views of the sculpture gardens. The project was described in Architecture Today as “extremely well judged”.
Landscape design links the building with the surrounding gardens, the archive and a new carpark.
